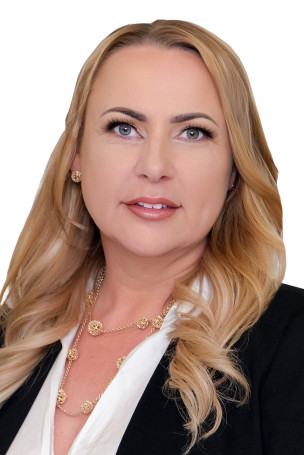
| Norwalk 06854 | | |
SoNo 19Day
| | | | |
Welcome toSoNo 19 Day
Experience elevated city‑meets‑coastal living at SoNo 19Day in South Norwalk, CT. This boutique luxury community offers a curated lifestyle with premier
amenities: a rooftop terrace with panoramic skyline views, putting green, lounge chairs and grilling stations.
Coastal Living
Located in the vibrant SoNo neighborhood, you’re steps from waterfront dining, trendy shops, cultural attractions, and the South Norwalk Metro‑North station, providing seamless access to the city. Residents also enjoy exclusive perks like free beach access to Calf Pasture and Shady Beach, perfect for leisurely weekends or sunset strolls along the coast.
Convenience and Lifestyle
Enjoy a state‑of‑the‑art fitness center, a stylish business lounge, secure bike storage with a repair station, and a pet‑washing station for your four‑legged companions.
For those who value comfort, convenience, and a touch of sophistication, SoNo 19Day delivers a lifestyle where modern luxury meets coastal charm.
4 & 8 Line Units
Studio
1 Bathroom
607 Square Feet
Images represent the same floor plan and design style. Finishes or exact unit placement may differ slightly. Some images are virtually staged.
4 & 8 Line Units
This unique studio has a separated space for sleeping and living. Dual access to the bathroom allows you to enter the bathroom from the sleeping area or the living area, great for when you have gatherings. In-unit laundry.
9 Line Units
- 1 Bedroom
- 1 Bathroom
- 735 Square Feet
Images represent the same floor plan and design style. Finishes or exact unit placement may differ slightly. Some images are virtually staged.
9 Line Units
Spacious and open apartment with balcony. Modern kitchen with stainless-steel appliances, neutral quartz counters, and breakfast bar. Living room with built-in shelving and direct access to your private balcony. Relax in the primary bedroom with walk-in-closet. The spa-like bathroom features a glass enclosed shower and large vanity for storage. Private in-unit laundry.
7 Line Units
- 1 Bedroom
- 1 Bathroom
- 766 Square Feet
Images represent the same floor plan and design style. Finishes or exact unit placement may differ slightly. Some images are virtually staged.
7 Line Units
Spacious and open apartment. Modern kitchen with stainless-steel appliances, neutral quartz counters, and breakfast bar. Larger sun-filled living space is great for gathering friends. Relax in the primary bedroom with walk-in-closet. The spa-like bathroom features a tub/shower combo and large vanity for storage. Private in-unit laundry.
2 Line Units
- 2 Bedroom
- 2 Bathroom
- 1,086 Square Feet
Images represent the same floor plan and design style. Finishes or exact unit placement may differ slightly. Some images are virtually staged.
2 Line Units
The open and spacious living area is perfect for entertaining with the breakfast bar, open floor plan, and beautiful modern kitchen. Retreat to a true primary suite featuring a walk-in-closet and spa-like primary bedroom. A second spacious bedroom with another walk-in-closet and hall bathroom is great for family, guests, or working from home. Private in-unit laundry.
12 Line Units
- 2 Bedroom
- 2 Bathroom
- 1,198 Square Feet
Images represent the same floor plan and design style. Finishes or exact unit placement may differ slightly. Some images are virtually staged.
12 Line Units
This corner apartment combines space and privacy. The open and spacious living area is perfect for entertaining a crowd with the breakfast bar, open floor plan, and beautiful modern kitchen. Retreat to a true primary suite featuring a walk-in-closet and spa-like primary bedroom. A second spacious bedroom and hall bathroom is great for family, guests, or working from home. Private in-unit laundry.
11 Line Units
2 Bedroom
2 Bathroom
1,341 Square Feet
Images represent the same floor plan and design style. Finishes or exact unit placement may differ slightly. Some images are virtually staged.
11 Line Units
This corner apartment combines space and privacy. The open and spacious living area is perfect for entertaining a crowd with the breakfast bar, open floor plan, and beautiful modern kitchen. Retreat to a true primary suite featuring a huge walk-in-closet and spa-like primary bedroom. A second spacious bedroom and hall bathroom is great for family, guests, or working from home. Private in-unit laundry.



Information deemed reliable, but not guaranteed. Not intended to solicit sellers or buyers under written contract with another REALTOR®.
Trudi Iglesias
Associate Broker
Howard Hanna Rand Realty
Independently owned and operated.
Independently owned and operated.
First Last
Accreditation
Howard Hanna Rand Realty
Independently owned and operated.
Independently owned and operated.
222 Bloomingdale Rd #114 , White Plains, NY 10605